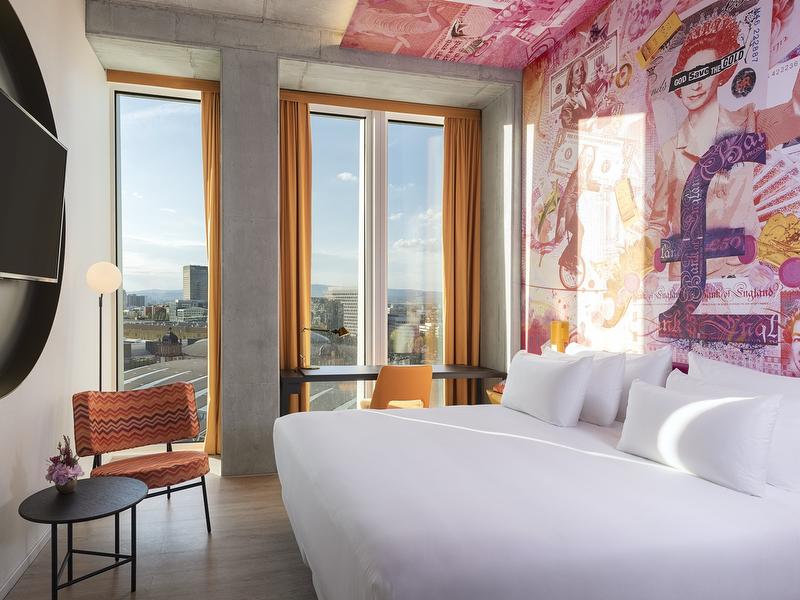nhow Frankfurt
Frankfurt am Main

Description event area
Description
Nhow Frankfurt is centrally located at the junction of the financial district and the booming European Quarter. As a result, it provides perfect access to the central station, the Messe Frankfurt Trade Fair, the Kap Europa Conference Center and the headquarters of several international corporations. What’s more, if you feel like indulging in some retail therapy, the Skyline Plaza Shopping Center is also close by.
nhow Frankfurt is a major part of the famous skyline of Frankfurt’s financial district. Located inside the ONE by CA Immo skyscraper, it impresses with its unusual architecture and imposing stature.
The hotel’s signature space is located on the 47th floor, where the Sky Bar serves delicious cocktails and offers stunning views of the city from a height of 185 meters.
Guests at nhow Frankfurt can expect to enjoy a unique hotel experience. A place of inspiration, relaxation and creative exchange, there’s a hint of mystery in various design elements and the theme ‘the art of money’ can be experienced throughout. This is particularly true in the hotel’s 375 guest rooms, which all feature colorful wallpaper that displays banknotes and different currencies from around the world.
Description event area
nhow Frankfurt has plenty to offer business travelers and event hosts.
The hotel is home to 18 well-appointed and high tech meeting rooms that are located on the second and third floor. The largest of these spaces can fit 100 people. Alternatively, the smallest comfortably seats 10 and is great for intimate meetings. On top of this, the hotel is also home to four separate areas for coffee breaks, standing lunches and other social gatherings.
Whether you’re planning a business function or a wedding, the hotel’s dedicated event planner can make sure it goes perfectly.
Conditions/extras
Earliest check-in: 3:00 PM
Latest check-out: 12:00 AM
Breakfast (2024) 26,00 EUR per day/person
Parking 24 hours (2024) 34,00 EUR
Facilities + information
Capacity
- No. guest-rooms 375
Suitable for
- Conferences & Conventions
- Digital / hybrid events
- Events
- Dinner functions
- Parties
- Private events
Capacity event area
- No. of function rooms 18
- No. of wheelchair accessible meeting rooms 18
- Largest room (sqm) 232
- Highest room (m) 3,5
- Capacity of the entire venue (max. pers.) 500
- Capacity largest room (max. pers.) 100
- Max. exhibition space (sqm) 232
Capacity dependent on seating style (max.)
- Theatre (pers.) 100
- Classroom (pers.) 65
- Banquet (pers.) 80
- Cabaret 60
- U-shape (pers.) 22
- Boardroom 20
- Cocktail reception (pers.) 100
Catering
- In-house restaurant
- In-house catering
Architecture
- Modern
Further criteria
- Restaurant/Bar
- Business Center
- Wheelchair accessible meeting facility
Green Meetings
- Green Policy in place
Sustainability
- Car-free arrival
- Organic produce
- Fresh towels only upon request
- Sustainability-friendly offers available
- Recycled paper
- No plastic straws
- Option of declining daily room-cleaning service
- Predominantly appliances of Energy Class A
- Energy-optimised air-conditioning and heating technology
- Energy-saving lighting
- Fairtrade products
- Hauseigene Ladestationen für E-Autos
- Measures to stop food waste
- Waste separation
- Use of renewable energies
- Paperless office
- Regional produce
- Vegan dishes
- Vegetarian dishes





