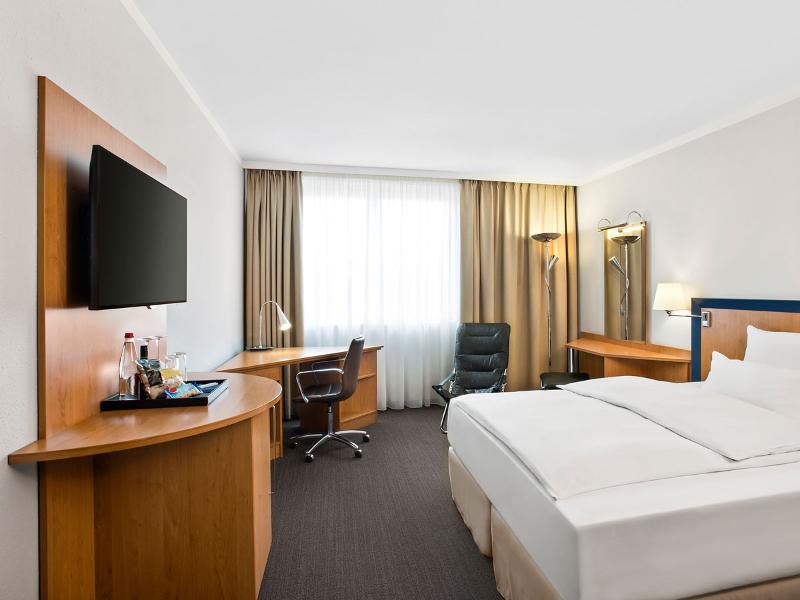NH Frankfurt Airport West
![**** - DEHOGA classified]()

Raunheim

Description event area
Description
The NH Frankfurt Airport West hotel, formerly known as NH Frankfurt Rhein Main, is in the city´s Raunheim area. It´s just a short drive from Frankfurt International Airport, and well placed for exploring Frankfurt itself, as well as the popular cities of Wiesbaden and Mainz.
• 15-minute drive from the airport, with a shuttle service available
• 30 minutes from the center of Frankfurt and 25 to Wiesbaden and Mainz
• Great transport links – train station in walking distance and close to the autobahn
We have 306 elegant rooms spread across 3 floors. Comfort is key – they all come with thick mattresses and a choice of pillows.
• Smart, comfortable rooms
• Triple rooms and connecting options available if you need more space
• Free Wi-Fi
We have a contemporary conference center that´s ideal for corporate events or private functions. We have a well-equipped fitness area and a swimming pool; and for meals and drinks, head to our restaurant and bar.
• Stylish restaurant serving buffet breakfast, and lunch and dinner
• If you're staying with us over the weekend take advantage of "Lazy Sunday", and checkout late (before 5pm) free of charge.
Description event area
We’re one of the biggest conference hotels in the area, equipped to host everything from large-scale meetings to small private parties. We have 12 function rooms – all featuring natural daylight – with space for up to 320 guests. Our events planner will take care of every last detail – from the catering to the technical equipment, and anything else you might need.
Conditions/extras
Earliest check-in: 3:00 PMLatest check-out: 12:00 AM
Facilities + information
Capacity
- No. guest-rooms 306
- Total no. of beds 445
Suitable for
- Conferences & Conventions
- Digital / hybrid events
- Events
- Vehicle presentations
- Dinner functions
- Parties
- Private events
Capacity event area
- Highest room (m) 3,25
- Capacity largest room (max. pers.) 300
- No. of function rooms 12
- Largest room (sqm) 320
- No. of wheelchair accessible meeting rooms 12
- Capacity of the entire venue (max. pers.) 300
Capacity dependent on seating style (max.)
- Theatre (pers.) 300
- Classroom (pers.) 170
- Banquet (pers.) 176
- Cabaret 132
- U-shape (pers.) 90
- Boardroom 30
Catering
- In-house restaurant
Architecture
- Modern
Further criteria
- Restaurant/Bar
- Wheelchair accessible meeting facility





