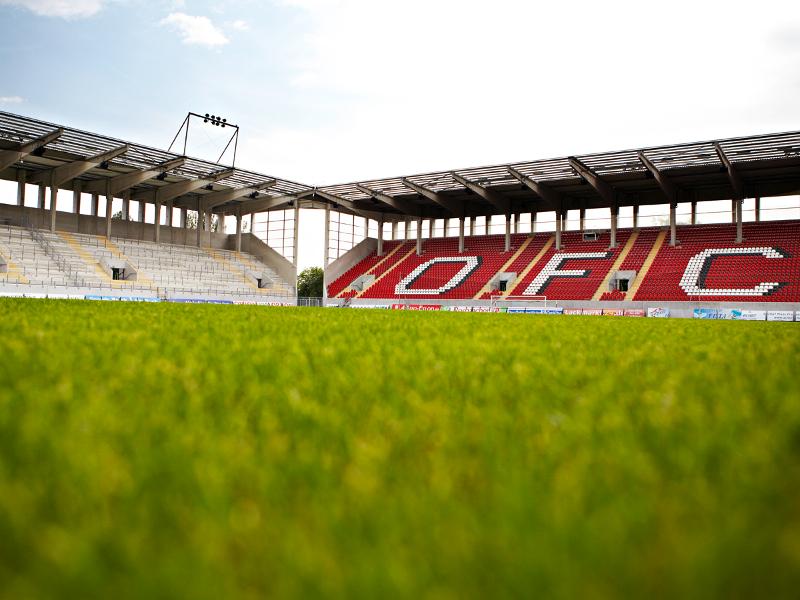Stadion am Bieberer Berg
Offenbach

Description event area
Description event area
100 years of football tradition and cult combined with modern architecture make the stadium at Bieberer Berg a top-class event location. Take advantage of the special ambience for a conference in one of our business areas, with a first-class view of the pitch, or experience the matchday atmosphere up close in the Mixed Zone during a workshop. The outdoor areas in the shade of the stadium and in the nearby SANA sports park also offer plenty of space for your ideas.
Facilities + information
Suitable for
- Conferences & Conventions
- Events
- Dinner functions
- Parties
- Private events
Capacity event area
- Largest room (sqm) 550
- Highest room (m) 2,9
- Capacity of the entire venue (max. pers.) 1200
- Capacity largest room (max. pers.) 600
- Max. exhibition space (sqm) 1200
- Outdoor space for events (sqm) 5000
- No. of function rooms 3
Capacity dependent on seating style (max.)
- Theatre (pers.) 430
- Classroom (pers.) 130
- Banquet (pers.) 300
- U-shape (pers.) 80
- Boardroom 200
- Cocktail reception (pers.) 600
Catering
- In-house catering
Architecture
- Modern
Sustainability
- Waste separation
- Use of renewable energies
- Regional produce
- Vegan dishes
- Vegetarian dishes




