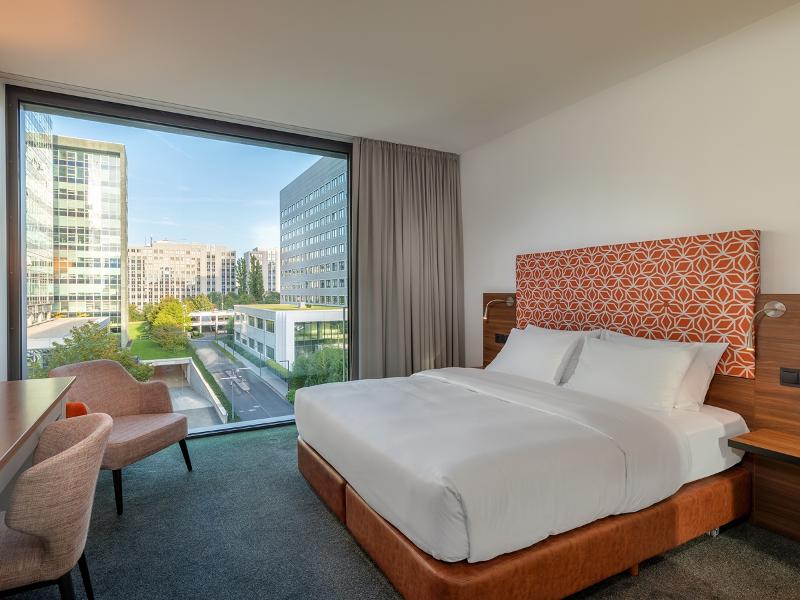DoubleTree by Hilton Frankfurt Niederrad
Frankfurt am Main

Description event area
Description
We are located in the Lyoner Quartier, one of the most attractive office locations in the Rhine-Main area. The nearest train stop (tram) is a 5-minute walk from the hotel. Frankfurt am Main Central Station can be reached in 20 minutes. Frankfurt International Airport (FRA) is 10 minutes away and the Deutsche Bank Park Stadium is also 10 minutes away. Our 146 stylish guest rooms and suites offer modern facilities with the latest technologies as well as 55-inch LED TVs and tea and coffee making facilities. Keep fit in our HILTON fitness center, which is equipped with the latest cardio and strength training equipment and is open 24/7 for hotel guests. The bright restaurant overlooking the terrace is located on the first floor of the hotel. Start your day here with our American breakfast buffet with many fresh products and traditional hot dishes. For lunch and dinner, our à la carte menu offers a wide selection of dishes. Light salads and snacks are also available here. Enjoy a drink in a relaxed atmosphere. In summer, our terrace is the perfect place to enjoy breakfast, a delicious lunch or dinner or a cocktail. The good location in the Lyoner Quartier gives us the opportunity to organize corporate events or large events for up to 130 people for companies or private functions.
Description event area
Our event area comprises three meeting rooms, all located at ground level on one floor. The three rooms have natural daylight, electric curtains and each room also has controllable air conditioning. All rooms are pillar-free, with a projector, screen, flipchart and a stocked drinks fridge in every meeting room. Our event area is adjacent to the lobby and is also just a few steps away from the restaurant and bar.
Conditions/extras
Earliest check-in: 4:00 PM
Latest check-out: 11:00 AM
Breakfast (2024) per person/day EUR 22.00
Parking, parking lot with barrier (2024) per day EUR 21.00
Dog up to 30 kg (2024) per night EUR 20.00
Facilities + information
Capacity
- Total no. of beds 146
- No. guest-rooms 146
Suitable for
- Conferences & Conventions
- Digital / hybrid events
- Events
- Dinner functions
- Parties
- Private events
Capacity event area
- No. of function rooms 3
- No. of wheelchair accessible meeting rooms 3
- Largest room (sqm) 156
- Highest room (m) 3,1
- Capacity of the entire venue (max. pers.) 130
- Capacity largest room (max. pers.) 130
Capacity dependent on seating style (max.)
- Theatre (pers.) 66
- Classroom (pers.) 66
- U-shape (pers.) 42
- Boardroom 48
Catering
- In-house catering
Architecture
- Modern
Further criteria
- Restaurant/Bar
- Business Center
- Wheelchair accessible meeting facility
Sustainability
- Car-free arrival
- Fresh towels only upon request
- Option of declining daily room-cleaning service
- Measures to stop food waste
- Vegetarian dishes
- Co-operation with food-sharing initiatives





