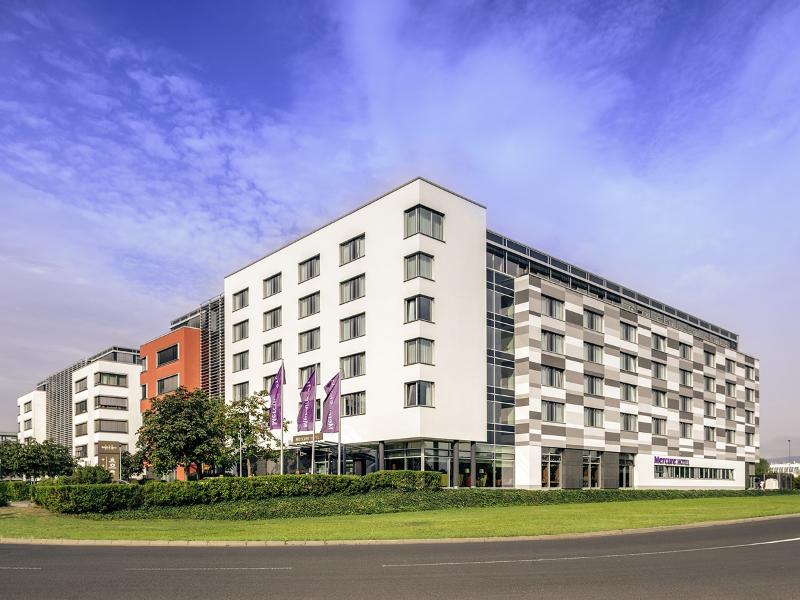Mercure Hotel Frankfurt Eschborn Helfmann Park
![**** - DEHOGA classified]()

Eschborn

Description event area
Description
The 4-star Mercure Hotel Frankfurt Eschborn Helfmann-Park is located in the thriving business location of Eschborn, directly in front of the Main metropolis Frankfurt. All 179 rooms are air-conditioned and have free Wi-Fi. The conference area exclusively on the 5th floor with skyline view has 7 rooms for events with up to 180 people. How to get there: Frankfurt Central Station is 13 km away and the airport is 15 km away. By car you can reach us via the A5 and the A66. Enjoy the day in our cozy hotel. From here you can start your working day or excursion well. On our conference terrace you can recharge your batteries and enjoy a wonderful view over the Frankfurt skyline. The hotel is quiet and conveniently located. You will quickly get to your appointment in the region. Zeil, Römer, Alte Oper, Kleinmarkhalle or to the Opel Zoo? Due to the direct S-Bahn connection, everything is possible. Enjoy the evening at RELAX. The economy of the Rhine-Main area benefits from Eschborn, and the popular location benefits from its location in the Frankfurt region: a win-win situation that creates many opportunities for good business, also for you. Good luck!
Description event area
The conference area/venue is exclusively located on the 5th floor with a great skyline view and has 7 conference rooms with daylight and space for up to 200 people.
Conditions/extras
Earliest check-in: 3:00 PM
Latest check-out: 12:00 noon
Garage (2023) 15,00 EUR per day
Pet (2023) 10,00 EUR per day
Breakfast (2023) 19,00 EUR per person/day
Facilities + information
Capacity
- Total no. of beds 269
- No. guest-rooms 179
Suitable for
- Conferences & Conventions
- Events
- Parties
- Private events
Capacity event area
- Capacity largest room (max. pers.) 200
- No. of wheelchair accessible meeting rooms 7
- Largest room (sqm) 176
- Highest room (m) 3
- No. of function rooms 11
Capacity dependent on seating style (max.)
- Theatre (pers.) 200
- Classroom (pers.) 100
- Banquet (pers.) 90
- Cabaret 100
- U-shape (pers.) 50
- Boardroom 60
- Cocktail reception (pers.) 200
Catering
- In-house restaurant
Architecture
- Timeless
- Modern
Further criteria
- Restaurant/Bar
- Wheelchair accessible meeting facility
Sustainability
- Car-free arrival
- Energy-saving lighting
- Waste separation
- Vegan dishes
- Vegetarian dishes
- Water volume controllers


