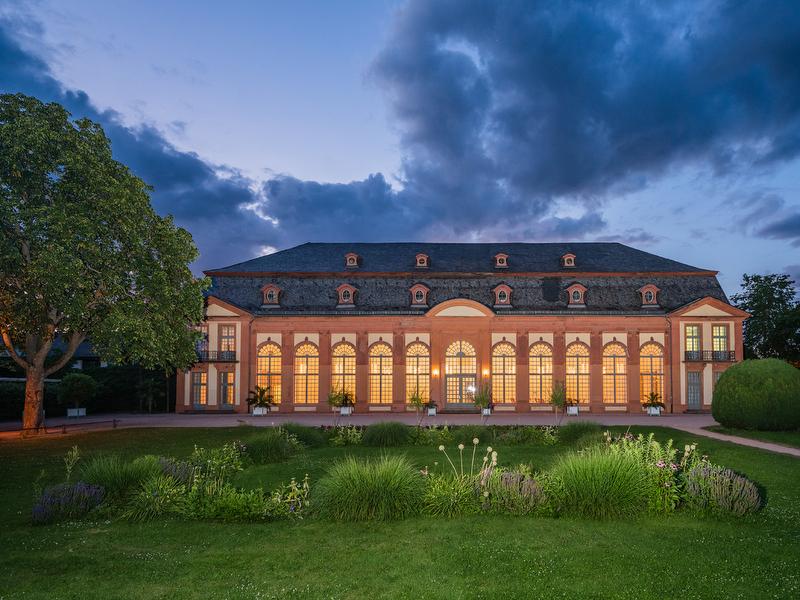Orangerie
Darmstadt

Important Notice due to COVID-19
Description event area
Important Notice due to COVID-19
Information regarding the COVID-19 situation: Hygiene & Safety concept
Description event area
This magnificent orangery, designed by the famous French architect, Louis Remy de la Fosse, was originally erected between 1719 and 1721. It is particularly well suited for hosting festive events, but also exhibitions and concerts, all of which are held in a beautiful, light-flooded hall that exudes a truly magnificent ambiance. The upper floor features two further chambers, which are ideal for smaller groups and functions. The orangery’s spatial offerings include the main hall (460 sq/m), the eastern conference room (65 sq/m) and the northern conference room (27 sq/m).
Facilities + information
Suitable for
- Conferences & Conventions
- Events
- Dinner functions
- Private events
Capacity event area
- No. of function rooms 3
- No. of wheelchair accessible meeting rooms 1
- Largest room (sqm) 460
- Capacity of the entire venue (max. pers.) 558
- Capacity largest room (max. pers.) 468
- Max. exhibition space (sqm) 460
Capacity dependent on seating style (max.)
- Theatre (pers.) 468
- Classroom (pers.) 180
- Banquet (pers.) 400
Catering
- In-house restaurant
- In-house catering
Architecture
- historical
Further criteria
- Community center
- Wheelchair accessible meeting facility




