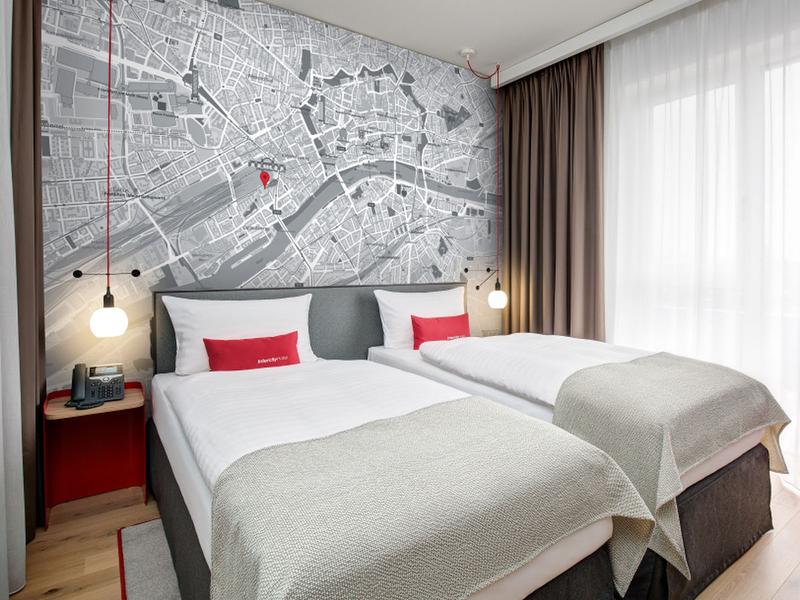IntercityHotel Frankfurt Hauptbahnhof Süd
Frankfurt am Main

Description event area
Description
At the beginning of the year 2019, the new flagship of IntercityHotels has opened its doors in the heart of Frankfurt. The
IntercityHotel Frankfurt Hauptbahnhof Süd greets its guests in a stylish design by Matteo Thun right next to the main
train station-both the traide fair and the city center as well as the Frankfurt airport are nearby.
In addition to 414 modern, soundproofed rooms, the hotel will also have 6 meeting and fuction rooms. After a good
night's sleep, start the day with a hearty breakfast buffet.
Description event area
-3 kombinierbare Konferenzräume für bis zu 160 Personen [Raum 1 = ca. 60m², Raum 2 = 72m², Raum 3 = 60m² (haben keine Säulen und verfügen über Tageslicht, sind kombinierbar)]
-3 Tagungsräume [Raum 4 = 28m², Raum 5 = 23m², Raum 6 = 23m² (verfügen über Tageslicht und sind nicht kombinierbar)]
-Sehr helles und großzügiges Foyer mit Blick in den Innenhof
Conditions/extras
Earliest check-in: 3:00 PM
Latest check-out: 12:00 noon
Breakfast (2024) 17,00 EUR per day/person
Parking (2024) 33,00 EUR per day
Facilities + information
Capacity
- No. guest-rooms 414
Suitable for
- Conferences & Conventions
- Events
- Dinner functions
Capacity event area
- No. of function rooms 6
- No. of wheelchair accessible meeting rooms 6
- Largest room (sqm) 191
- Highest room (m) 3,7
- Capacity of the entire venue (max. pers.) 199
- Max. exhibition space (sqm) 250
- Capacity largest room (max. pers.) 180
- Outdoor space for events (sqm) 30
Capacity dependent on seating style (max.)
- Theatre (pers.) 180
- Classroom (pers.) 110
- Banquet (pers.) 100
- U-shape (pers.) 70
- Boardroom 55
- Cocktail reception (pers.) 199
Catering
- In-house restaurant
Architecture
- Timeless
- Modern
Further criteria
- Restaurant/Bar
- Wheelchair accessible meeting facility
Green Meetings
- Green Policy in place





