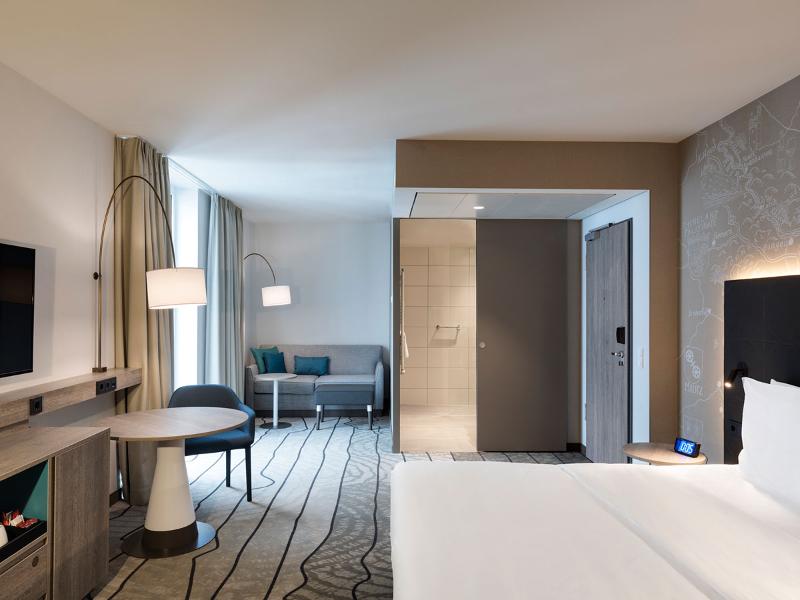Hyatt Place Frankfurt Airport
Premium Partner
Frankfurt am Main

Description event area
Description
At the 4-star-hotel Hyatt Place Frankfurt Airport, you'll enjoy the comfort you deserve and the convenience you crave during your visit to Frankfurt and the Rhine-Main-Area. Plus, you'll be a few minutes away from Frankfurt Airport. Whether you are travelling for a business meeting or on a family vacation, our Frankfurt Airport hotel is the ideal place to relax, meet and explore. What you'll love: 312 spacious rooms with Cozy corners the perfect place to sit back and relax. Fill up on a delicious breakfast, including hot items, cheeses, cold cuts, fresh juices, pastries and more in our Gallery Kithcen. Perk it up: Perks include free Wi-Fi and 24-hour SayFit Gym.
Description event area
The Hyatt Place Frankfurt Airport refreshes with its modern and timeless design. Our hotel has 5 daylight-flooded meeting rooms spread over 300m² of event space, with various combination options. Modern conference technology, innovative cuisine, ideal facilities, direct connection to the Frankfurt Airport hub and public transport. Whether you want to organise a small meeting or a large conference, you are in the best hands with us. We bring people from all over the world together every day. Let us make your event unforgettable together.
Conditions/extras
Earliest check-in: 3:00 PM
Latest check-out: 12:00 AM
Breakfast per day/person (2024) 25,00 EUR
Facilities + information
Premium Partner
- Premium Partner
Capacity
- Total no. of beds 624
- No. guest-rooms 312
Suitable for
- Conferences & Conventions
- Digital / hybrid events
- Events
- Vehicle presentations
- Dinner functions
- Parties
- Private events
Capacity event area
- No. of function rooms 5
- No. of wheelchair accessible meeting rooms 5
- Largest room (sqm) 120
- Highest room (m) 3,75
- Capacity largest room (max. pers.) 110
- Max. exhibition space (sqm) 120
- Capacity of the entire venue (max. pers.) 150
Capacity dependent on seating style (max.)
- Theatre (pers.) 110
- Classroom (pers.) 60
- Banquet (pers.) 80
- U-shape (pers.) 32
- Boardroom 24
- Cocktail reception (pers.) 110
Catering
- In-house catering
- In-house restaurant
Architecture
- Timeless
- Modern
Further criteria
- Restaurant/Bar
- Business Center
- Coworking-Space
- Wheelchair accessible meeting facility
Green Meetings
- Green Policy in place
Conference Equipment
Conference room equipment
- LCD projector
- Projection Screen
- Flip chart
- Pinboard/Metaplan
- Moderation Business Kit
- Daylight
Event technology
- Highspeed-Internet
- Loudspeaker system
- Microphone
- Video-camera
- External technical supplier possible





