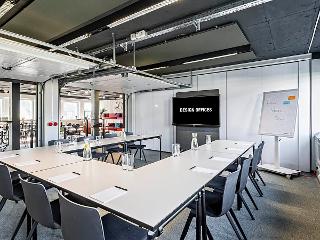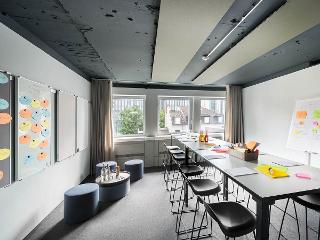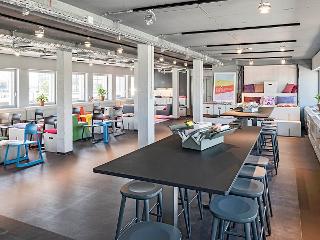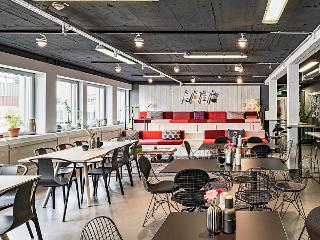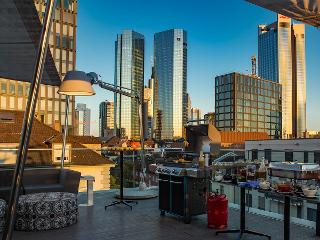Design Offices Frankfurt Barckhausstraße
Frankfurt am Main

Important Notice due to COVID-19
Description event area
Important Notice due to COVID-19
Information regarding the COVID-19 situation: Hygiene & Safety concept
Description event area
Design Offices Frankfurt Barckhausstraße is a unique event location. The interior is designed in understated industrial style. The venue is also in close proximity to the city centre. Situated on the fringe of Frankfurt’s banking district, its rooftop terrace offers impressive views of the Frankfurt skyline. Inspiring spaces, such as the “Work Lab”, “Training Room” and “Fireside Room”, are perfectly suited for creative meetings, trainings and barcamps, which may be brought to a harmonious conclusion with professional catering services.
Facilities + information
Suitable for
- Conferences & Conventions
- Events
- Parties
- Private events
Capacity event area
- Outdoor space for events (sqm) 100
- Largest room (sqm) 160
- Capacity largest room (max. pers.) 50
- Highest room (m) 2,6
- Capacity of the entire venue (max. pers.) 50
- No. of wheelchair accessible meeting rooms 4
- No. of function rooms 4
Capacity dependent on seating style (max.)
- Theatre (pers.) 20
- Classroom (pers.) 10
- Banquet (pers.) 10
- U-shape (pers.) 10
- Boardroom 10
- Cocktail reception (pers.) 50
Catering
- In-house catering
Architecture
- Timeless
- Modern
- Industrial design
Further criteria
- Business Center
- Coworking-Space
- Wheelchair accessible meeting facility
