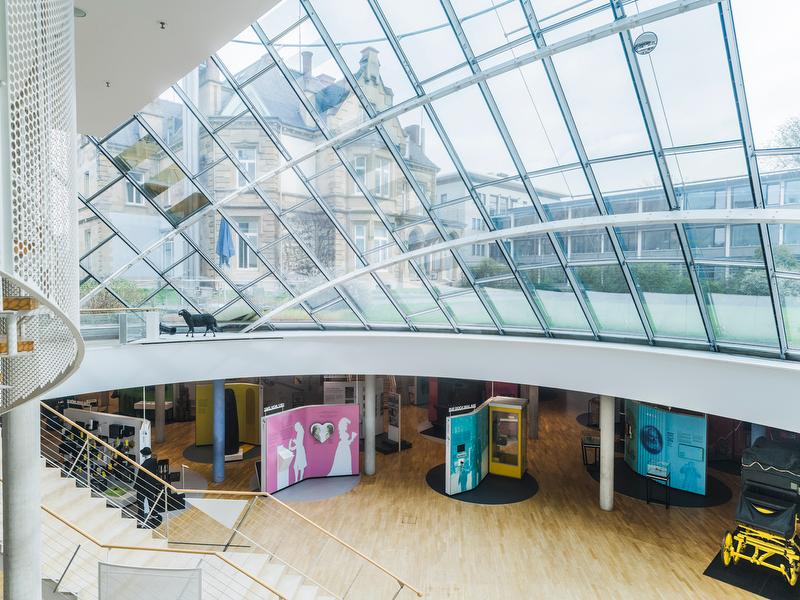Museum für Kommunikation Frankfurt
Frankfurt am Main

Description event area
Description event area
Designed by the architects’ office of Behnisch and Partner and recipient of a number of architecture prizes, Frankfurt’s Museum of Communication is prominently set on Frankfurt’s famous museum embankment. With its friendly, modern and open interior, the museum presents itself as a place of communication and interaction, offering a special ambiance for event formats that range from festive dinner galas to business conferences.
Facilities + information
Suitable for
- Conferences & Conventions
- Digital / hybrid events
- Events
- Dinner functions
- Private events
Capacity event area
- No. of function rooms 7
- Highest room (m) 16
- Largest room (sqm) 200
- Capacity largest room (max. pers.) 200
- No. of wheelchair accessible meeting rooms 5
- Outdoor space for events (sqm) 120
- Capacity of the entire venue (max. pers.) 200
- Max. exhibition space (sqm) 200
Capacity dependent on seating style (max.)
- Theatre (pers.) 180
- Classroom (pers.) 36
- Banquet (pers.) 150
- U-shape (pers.) 36
- Boardroom 40
- Cocktail reception (pers.) 200
Catering
- External catering possible
- In-house restaurant
- In-house catering
Architecture
- Modern
Further criteria
- Cultural site
- Wheelchair accessible meeting facility
Sustainability
- Energy-saving lighting
- Regional produce
- Vegan dishes
- Vegetarian dishes




