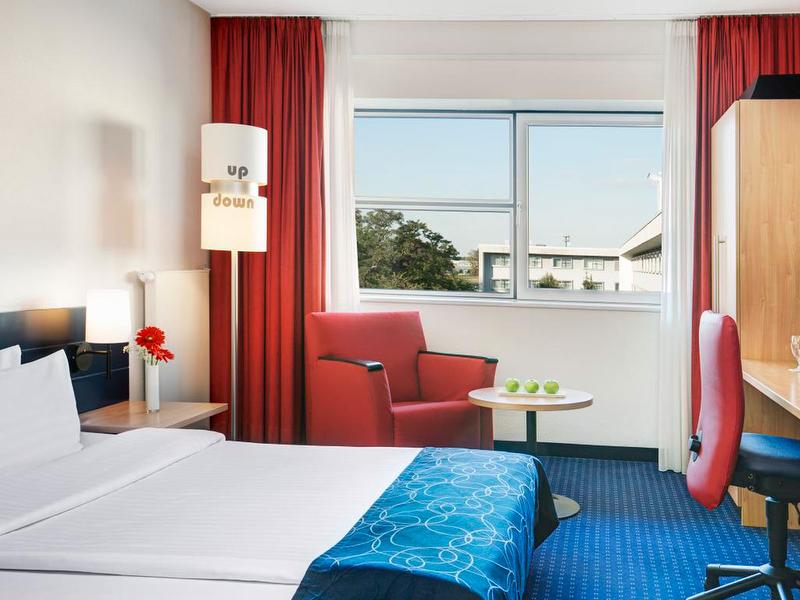InterCityHotel Frankfurt Airport
![**** - DEHOGA classified]()

Frankfurt am Main

Description event area
Description
IntercityHotel Frankfurt Airport is located directly at the Frankfurt Airport. With convenient access to public transportation, you can easily reach all of the city’s attractions and places of interest from the hotel. Frankfurt’s city center, central station and convention center are all a 15-minute ride away from the hotel.
Highlights: Highspeed WiFi (complimentary), nutritious buffet breakfast, restaurant with open kitchen, pub with snacks and burgers, summer terrace, sauna and gym, FreeCityTicket for free use of public transport in Frankfurt, airport shuttle (extra charge), 17 conference and event rooms accommodating up to 180 people.
Enjoy a restful stay in one of our 360 comfortable and tastefully furnished rooms. Or rooms come with soundproofed windows, flatscreen TV with Sky Sport and Bundesliga, radio, desk and minibar.
Description event area
Host your meetings and conferences at IntercityHotel Frankfurt Airport, located right by Frankfurt Airport. We have a total of 17 air-conditioned conference rooms that offer natural daylight and state-of-the-art technology. You can even virtually invite participants from all over the world thanks to our videoconferencing system.
Choose between small meeting rooms for 6 to 20 people for private meetings with business associates and our large conference rooms for large events with up to 199 attendees.
Conditions/extras
Earliest check-in: 2:00 PM
Latest check-out: 12:00 AM
Breakfast per day/person (2022) 21,00 EUR
Parking fee 24 hours (2022) 22,00 EUR
Parking fee from the 2nd day (2022) 24,00 EUR
Airport Shuttle (2020/21) 7,00 EUR
Facilities + information
Capacity
- Total no. of beds 720
- No. guest-rooms 360
Suitable for
- Conferences & Conventions
- Events
- Vehicle presentations
- Dinner functions
- Parties
Capacity event area
- No. of function rooms 17
- No. of wheelchair accessible meeting rooms 10
- Highest room (m) 3,5
- Largest room (sqm) 240
- Outdoor space for events (sqm) 400
- Capacity of the entire venue (max. pers.) 660
- Capacity largest room (max. pers.) 199
- Max. exhibition space (sqm) 400
Capacity dependent on seating style (max.)
- Theatre (pers.) 199
- Classroom (pers.) 140
- Banquet (pers.) 100
- U-shape (pers.) 60
- Boardroom 60
- Cocktail reception (pers.) 199
Catering
- In-house restaurant
Architecture
- Timeless
Further criteria
- Restaurant/Bar
- Business Center
- Wheelchair accessible meeting facility
Green Meetings
- Green Policy in place
Sustainability
- Fresh towels only upon request
- Recycled paper
- Ticket for public transport
- Toilets using process water/rain water
- Water-saving toilets
- Option of declining daily room-cleaning service
- Sustainability-friendly offers available
- Energy-saving lighting
- Hauseigene Ladestationen für E-Autos
- Waste separation
- Ecological cleaning products
- Vegetarian dishes
- No single-use packaging
- Water volume controllers
- Water heat pump





