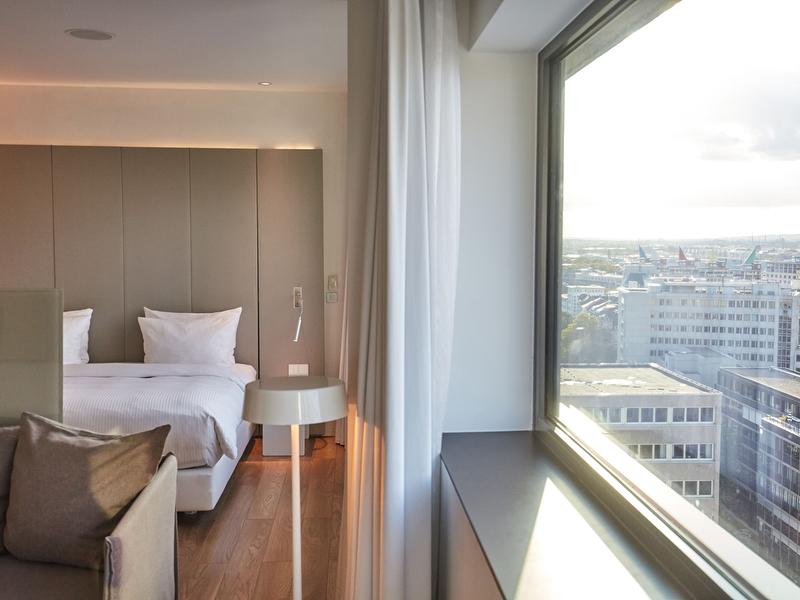Scandic Frankfurt Museumsufer
Premium Partner
Frankfurt am Main

Description event area
Description
The new Scandic Frankfurt Museumsufer is located right in the heart of Mainhattan. The hotel reaches for the sky with its 17 floors and boasts 293 modern and tastefully designed rooms. All rooms boast a minimum size of 24 square meters, free WIFI, a coffee machine as well as a desk and a laptop-sized safe with inside power outlet. The central train station and the banks of the river Main are just a few steps away and also the Frankfurt fair is close. With this the hotel is the perfect hub for business guests, who need distances to be short. In the mornings, guests can enjoy the lavish Scandic breakfast buffet with organic items and fairtrade coffee specialties. At noon and in the evening the modern restaurant and bar invite to relax and enjoy the delicious food and drinks. The online check out is at all guests disposal for short waiting times when leaving. The hotel has 6 barrier-free rooms.
From 01.07.2024, only cashless payment methods (EC card, debit/credit card and mobile payment options) will be accepted in all German Scandic Hotels.
Description event area
At Scandic Frankfurt Museumsufer, you can enjoy a fantastic view of the Frankfurt skyline or the Main riverside. Located in between the trade fair and the Museumsufer, it offers a perfect accomodation for business and leisure guests alike. In our conference area are 7 conference rooms with brandnew technology necessary to hold a successful meeting. In addition to our acclaimed sustainability strategy, revitalising meals, creative icebreakers and especially trained Meeting Advisors it offers the ideal environment to make your meeting a complete success.Conditions/extras
Earliest check-in: 3:00 PM
Latest check-out: 12:00 AM
Breakfast per day/person (2022) 19.00 EUR
Parking per day (2022) 20.00 EUR
Garage per day (2022) 35,00 EUR
Late check-out 25,00 EUR
Early check-in 15,00 EUR
Facilities + information
Premium Partner
- Premium Partner
Capacity
- Total no. of beds 576
- No. guest-rooms 288
Suitable for
- Conferences & Conventions
- Events
- Dinner functions
Capacity event area
- No. of function rooms 7
- No. of wheelchair accessible meeting rooms 7
- Largest room (sqm) 350
- Highest room (m) 4
- Capacity of the entire venue (max. pers.) 285
- Capacity largest room (max. pers.) 285
- Max. exhibition space (sqm) 240
Capacity dependent on seating style (max.)
- Theatre (pers.) 285
- Classroom (pers.) 180
- Banquet (pers.) 176
- U-shape (pers.) 54
- Boardroom 54
- Cocktail reception (pers.) 285
Catering
- In-house restaurant
Architecture
- Industrial design
Further criteria
- Restaurant/Bar
- Wheelchair accessible meeting facility
Conference Equipment
Conference room equipment
- Lectern
- Flip chart
- Pinboard/Metaplan
- Moderation Business Kit
- Daylight
Event technology
- Loudspeaker system
- Microphone





