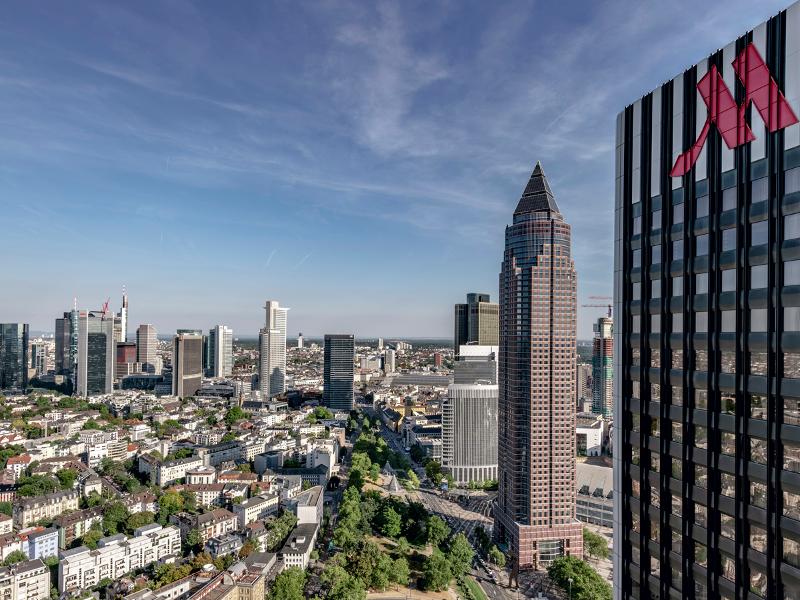Frankfurt Marriott Hotel
Premium Partner
Frankfurt am Main

Description event area
Description
Set in Europe's energetic banking capital, the Frankfurt Marriott Hotel makes an impressive appearance as the tallest hotel in Germany. It is located opposite the fair and congress center and the “Festhalle”, within walking distance to the financial district. In addition, the congress center “Kap Europa” as well as the shopping center “Skyline Plaza” are in close proximity to the hotel. Frankfurt Hauptbahnhof is only minutes away and can be quickly reached by tram, which stops directly in front of the hotel. Frankfurt International Airport is only 15 km away and can be easily reached by public transportation.
Enjoy an unforgettable stay and feel at home in one of the 593 rooms and suites. All rooms are on the floors 26-44 and feature a contemporary design. They are equipped with high-speed and Wi-Fi Internet access, 42 inch full HD LCD TVs, air-conditioning, refrigerator, full size safes, flat iron and ironing board. Additional comfort is provided by the M Club Lounge and a 24-hour fitness center with sauna. Three hotel's restaurant outlets offer a variety of options: The breakfast restaurant Brasserie ici, the CROSS Restaurant and the Champions.
Description event area
23 modern meeting facilities measuring overall 3.091 m² (33271,247 sq.ft.) including Frankfurt's largest daylight ballroom maesuring an impressive 774 m² (8,331 sq.ft.) are making this hotel an exeptional location for events and conferences. The meeting era has an capacity for up to 900 people. Our event-experts from our intern event technology department 'Venuetec' are always at hand to assist you with the latest AV equipment.
Conditions/extras
Earliest check-in: 4:00 PM
Latest check-out: 12:00 AM
Breakfast per day/person from 35,00 EUR (2024)
Facilities + information
Premium Partner
- Premium Partner
Capacity
- Total no. of beds 776
- No. guest-rooms 593
Suitable for
- Conferences & Conventions
- Digital / hybrid events
- Events
- Vehicle presentations
- Dinner functions
- Parties
- Private events
Capacity event area
- Highest room (m) 5,8
- Largest room (sqm) 774
- Capacity largest room (max. pers.) 900
- No. of function rooms 23
- No. of wheelchair accessible meeting rooms 23
- Capacity of the entire venue (max. pers.) 2067
- Max. exhibition space (sqm) 540
Capacity dependent on seating style (max.)
- Theatre (pers.) 900
- Classroom (pers.) 540
- Banquet (pers.) 648
- Cabaret 432
- U-shape (pers.) 72
- Cocktail reception (pers.) 1000
Catering
- In-house restaurant
- In-house catering
Architecture
- Timeless
Further criteria
- Restaurant/Bar
- Wheelchair accessible meeting facility
Sustainability
- Sustainability-friendly offers available
- Car-free arrival
- Organic produce
- Fresh towels only upon request
- Toilets using process water/rain water
- No plastic straws
- Water-saving toilets
- Option of declining daily room-cleaning service
- Energy-optimised air-conditioning and heating technology
- Energy-saving lighting
- Ecological cleaning products
- Regional produce
- Vegan dishes
- Vegetarian dishes
- Water volume controllers
Conference Equipment
Conference room equipment
- Stage
- Lectern
- LCD projector
- Projection Screen
- LCD Display
- Flip chart
- Pinboard/Metaplan
- Moderation Business Kit
- Dance floor
- Daylight
Event technology
- Highspeed-Internet
- Loudspeaker system
- Microphone
- Conference and discussion systems
- Hearing loop
- Video-camera
- Streaming-Studio
- In-house technical supplier
- External technical supplier possible





