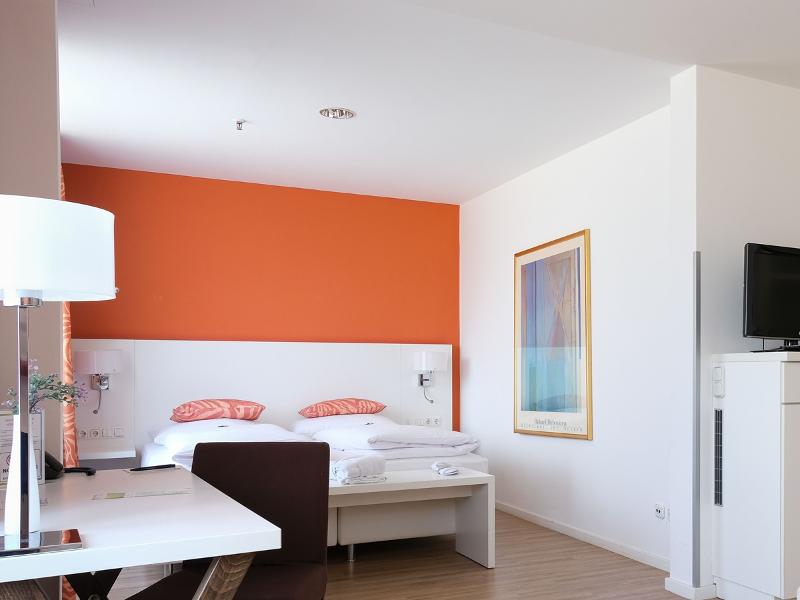relexa Hotel Frankfurt/Main
![**** Superior - DEHOGA classified]()

Frankfurt am Main

Description event area
Description
The relexa hotel in Frankfurt/Main is the perfect choice for business travellers.
With its transport connections and quiet location in the "Mertonviertel" office district, the relexa hotel offers ideal conditions for your conferences, training courses or trade fairs.
We put a lot of effort into a friendly atmosphere, in that a smile is as important as an appealing ambience and offer you the perfect meeting- and starting point for all activities in and around Frankfurt.
Our rooms and suites are characterized by their spacious and individual design with its warm colours and materials, that invite you to relax. Perhaps the flair of our rooms reminds you of your last vacation on the Mediterranean sea.
If so, we achieved our goal and you can start refreshed and relaxed your work. Our hotel has 152 comfort- and business rooms, 11 suites and studios, they are all equipped with a bathtub, telephone and pay-tv.
Our business rooms offer additionally bathrobes, a bottle of water and a coffee- and tea station.
Description event area
We offer you everything you need for a successful one-day event, multi-day conferences, meetings or events. For professional events, we offer 15 daylight-flooded, dimmable, air-conditioned, barrier-free and friendly seminar and group rooms. Some of our rooms are flexible / combinable and can be accessed by car.
Conditions/extras
Earliest check-in: 3:00 PM
Latest check-out: 12:00 AM
Garage charge per day (2024) 15.00 EUR
Garage charge per day (2025) 16.00 EUR
Facilities + information
Capacity
- Total no. of beds 193
- No. guest-rooms 163
Suitable for
- Conferences & Conventions
- Digital / hybrid events
- Events
- Vehicle presentations
- Dinner functions
- Parties
- Private events
Capacity event area
- No. of function rooms 15
- Highest room (m) 3,25
- Largest room (sqm) 310
- Capacity of the entire venue (max. pers.) 610
- Capacity largest room (max. pers.) 300
- Max. exhibition space (sqm) 200
- No. of wheelchair accessible meeting rooms 15
- Outdoor space for events (sqm) 80
Capacity dependent on seating style (max.)
- Theatre (pers.) 300
- Classroom (pers.) 180
- U-shape (pers.) 86
- Boardroom 86
- Cocktail reception (pers.) 300
Catering
- In-house restaurant
- In-house catering
Architecture
- Timeless
Further criteria
- Restaurant/Bar
- Coworking-Space
- Wheelchair accessible meeting facility





