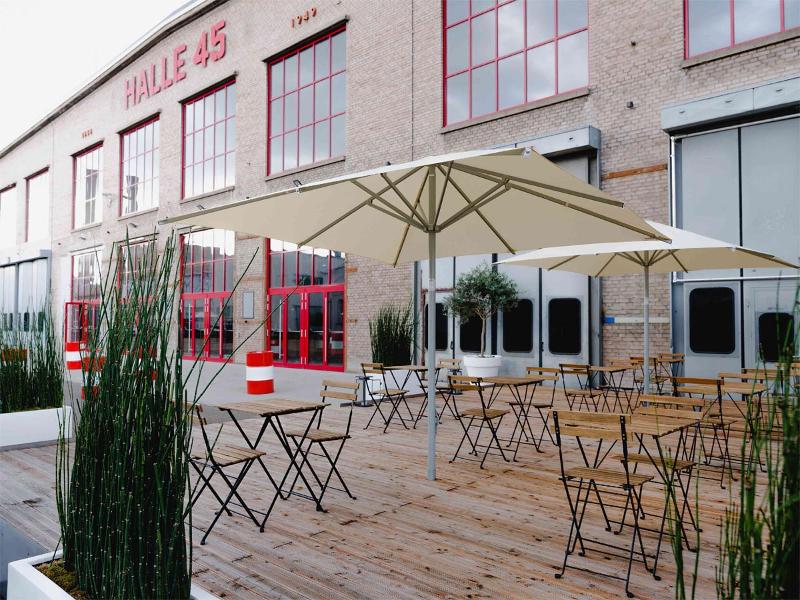HALLE 45
Premium Partner
Mainz

Description event area
Description event area
With its 170-year history, the 4,800 square metre HALLE 45 is one of the most historically significant industrial monuments in the Rhine-Main region. The authentic brick façade and restored industrial charm are not only paired with state-of-the-art event technology; compared to similar event locations of this size, it can be transformed into a flexible room-in-room model with little effort thanks to the six industrial cranes with integrated curtain system. In addition, there is a further 2,000 square metres of event space spread across four locations and the additional rooms, as well as a total of around 1,000 square metres of outdoor space. Since September 2023, the Werkzentrale has also been expanding the portfolio and realisation options as a new meeting and conference area.
Facilities + information
Premium Partner
- Premium Partner
Suitable for
- Conferences & Conventions
- Events
- Vehicle presentations
- Dinner functions
Capacity event area
- Outdoor space for events (sqm) 1000
- Largest room (sqm) 4365
- Highest room (m) 13
- Capacity of the entire venue (max. pers.) 2000
- Capacity largest room (max. pers.) 2000
- Max. exhibition space (sqm) 6300
- No. of function rooms 5
- No. of wheelchair accessible meeting rooms 5
Capacity dependent on seating style (max.)
- Theatre (pers.) 2000
- Classroom (pers.) 1000
- Banquet (pers.) 1500
- Cocktail reception (pers.) 2000
Catering
- External catering possible
Architecture
- historical
- Industrial design
Further criteria
- Hall
- Wheelchair accessible meeting facility
Conference Equipment
Conference room equipment
- Lectern
- Flip chart
- Pinboard/Metaplan
- Moderation Business Kit
- Daylight





