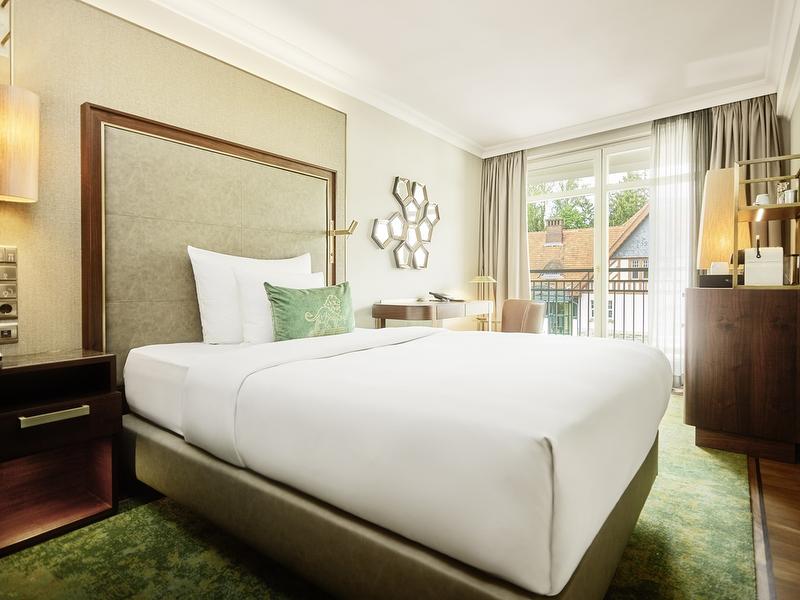Hotel Falkenstein Grand
![***** Superior - DEHOGA classified]()

Königstein

Description event area
Description
In a unique way, the Hotel Falkenstein Grand combines tradition and modernity and represents exquisite grand hotel style with regional flair more than ever before. Situated directly on the southern slope of Frankfurt, the Hotel Falkenstein Grand has been an impressive oasis of tranquility in the middle of the climatic health resort of Königstein / Falkenstein since 1909. At the same time, Frankfurt's central location tempts guests to enjoy an exciting city and business stay. Experience the imperial atmosphere of the architectural villa ensemble with 112 rooms, suites, long-stay apartments and a unique penthouse. For unforgettable events, 7 historic & light-flooded function rooms are at your disposal. A combination of fresh cuisine with regional influences and health-conscious specialities awaits you in the Landgut restaurant.
Description event area
The Falkenstein Grand is primarily a conference hotel providing its business and private guests alike with a centrally located conference and event venue in the Rhine-Main-Region. The hotel provides the perfect setting for your conferences, meetings and event you and your guests. 9 function rooms from 45sqm - 300sqm - aire air-conditioned and equipped with modern conference technology. Outdoor space, such as the private park or the Skyline terrace are a unique possiblity to host your reception, BBQ-Event or car presentation.
Conditions/extras
Earliest check-in: 3:00 PM
Latest check-out: 12:00 AM
Breakfast per day/person (2022) 36,00 EUR
Tourist tax per day/person (2022) 1,50 EUR
Free parking for guests
Facilities + information
Capacity
- No. guest-rooms 112
- Total no. of beds 200
Suitable for
- Digital / hybrid events
- Events
- Vehicle presentations
- Dinner functions
- Parties
Capacity event area
- No. of function rooms 9
- Largest room (sqm) 298
- Outdoor space for events (sqm) 300
- Capacity of the entire venue (max. pers.) 200
- Capacity largest room (max. pers.) 200
- Max. exhibition space (sqm) 300
- Highest room (m) 4,2
Capacity dependent on seating style (max.)
- Theatre (pers.) 200
- Classroom (pers.) 140
- Banquet (pers.) 180
- U-shape (pers.) 105
- Boardroom 38
- Cocktail reception (pers.) 200
Catering
- In-house restaurant
- In-house catering
Architecture
- historical
Further criteria
- Business Center
Green Meetings
- Green Policy in place
Sustainability
- Organic produce
- Fresh towels only upon request
- Sustainability-friendly offers available
- No plastic straws
- Water-saving toilets
- Option of declining daily room-cleaning service
- Predominantly appliances of Energy Class A
- Predominantly sustainable furniture
- Energy-optimised air-conditioning and heating technology
- Energy-saving lighting
- Fairtrade products
- Hauseigene Ladestationen für E-Autos
- Measures to stop food waste
- Waste separation
- Ecological cleaning products
- Paperless office
- Regional produce
- Vegan dishes
- Vegetarian dishes
- Water volume controllers





