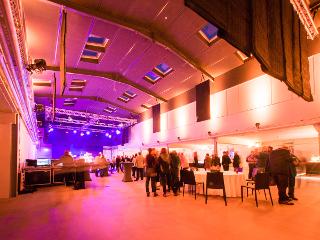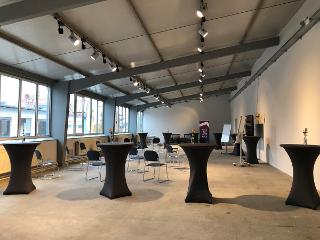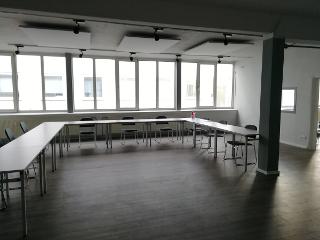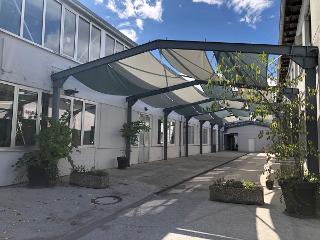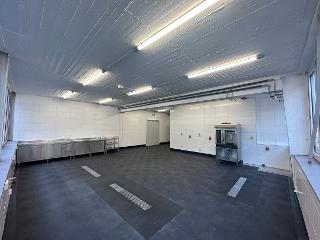raumfabrik Frankfurt
Frankfurt am Main
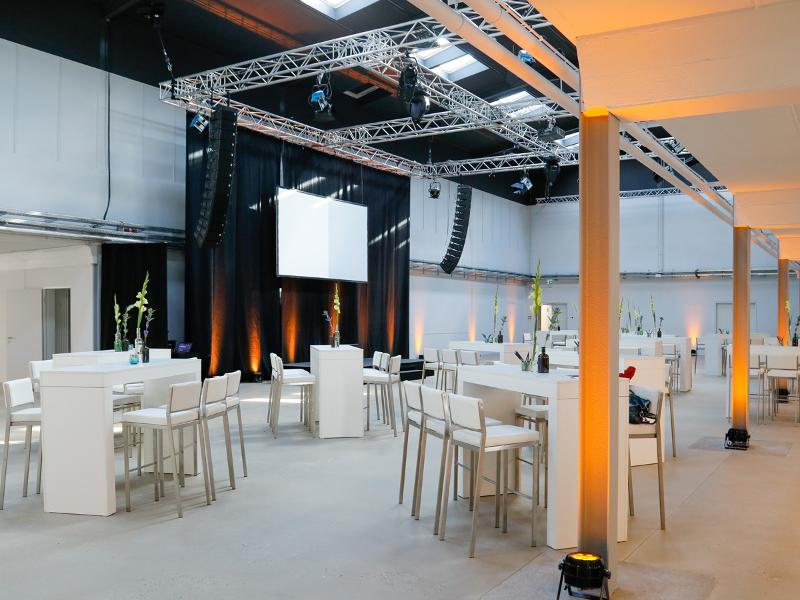
Description event area
Description event area
The 1,700 m² raumfabrik Frankfurt is located in the centre of the Heddernheimer Höfe site. It is an event location with 5 event areas and service areas. The various rooms, including a separate inner courtyard, can be hired for a wide range of events. The raumfabrik Frankfurt is the special location for exclusive events: Events and workshops, company celebrations, exhibitions, product presentations as well as film and photo productions.
Facilities + information
Suitable for
- Conferences & Conventions
- Digital / hybrid events
- Events
- Vehicle presentations
- Dinner functions
Capacity event area
- Outdoor space for events (sqm) 280
- Largest room (sqm) 750
- Highest room (m) 9
- No. of function rooms 5
- No. of wheelchair accessible meeting rooms 3
- Capacity of the entire venue (max. pers.) 600
- Capacity largest room (max. pers.) 600
- Max. exhibition space (sqm) 1700
Capacity dependent on seating style (max.)
- Theatre (pers.) 460
- Classroom (pers.) 400
- Banquet (pers.) 430
- Cabaret 225
- U-shape (pers.) 200
- Boardroom 530
- Cocktail reception (pers.) 600
Catering
- In-house restaurant
- In-house catering
- External catering possible
Architecture
- Timeless
- Modern
- Industrial design
Further criteria
- Hall
- Wheelchair accessible meeting facility
Sustainability
- Energy-saving lighting
- Waste separation
- Ecological cleaning products
- Vegetarian dishes
