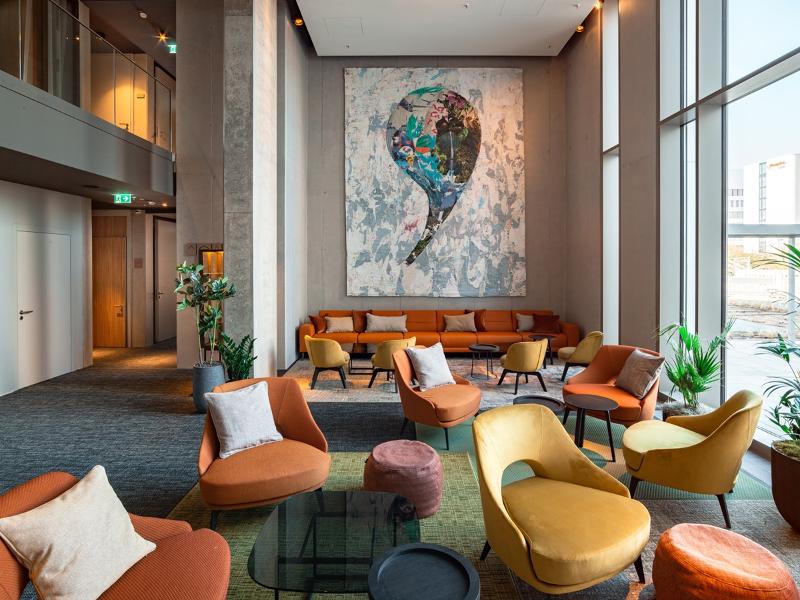b'mine Frankfurt Airport
Frankfurt am Main

Description event area
Description
The b'mine Frankfurt Airport is located in Gateway Gardens, a newly designed quarter with excellent infrastructure. In addition to the b'mine amenities such as CarLifts, Rooftops, Cocooning and a digital concept, the hotel is characterised by an advantageous location at Frankfurt Airport, a high quality of stay, intelligent networking and an active business community. Guests can choose rooms from the categories Smart Room, Smart Double and CarLoft. The SkyLoft on the top floor, an exclusive suite with a fantastic view, has its own lift, living area with fireplace and large dining table.
The culinary offer includes THE ROOF restaurant on the 12th floor with Fusion and Nikkei Cuisine Bar and Lounge, as well as b'daily, a coffee shop and bistro on the ground floor. The wellness area offers a Finnish sauna, a relaxation room, two treatment rooms and Technogym cardio, strength and functional equipment. Unique events and product presentations with an extraordinary view are made possible by the event area in 12 rooms, provided with state-of-the-art equipment, designer furniture, terraces and the option of transporting vehicles and other heavy loads of up to four tonnes to the largest conference room by a CarLift.
In the underground car park are 52 parking spaces including 12 charging stations for electric cars.
Description event area
Our event area on the 11th floor is unique: state-of-the-art equipment, designer furniture and a phenomenal view of the skyline as well as the Taunus and the runways of Frankfurt Airport. We facilitate business meetings, conferences and private celebrations in a unique setting. Outstanding service and a select culinary offer make the experience here perfect.
Added to this is the unique possibility of using CarLift to transport motor vehicles and other heavy loads of up to four tons into the largest conference room. This makes unique product presentations and events possible.
Conditions/extras
Earliest check-in: 3:00 PM
Latest check-out: 11:00 AM
Breakfast per person/day (2024) 28,00 EUR
Parking per day (2024) 25,00 EUR
Facilities + information
Capacity
- Total no. of beds 241
- No. guest-rooms 241
Suitable for
- Conferences & Conventions
- Digital / hybrid events
- Events
- Vehicle presentations
- Dinner functions
- Parties
Capacity event area
- No. of function rooms 16
- No. of wheelchair accessible meeting rooms 16
- Outdoor space for events (sqm) 199
- Largest room (sqm) 346
- Highest room (m) 3
- Capacity of the entire venue (max. pers.) 464
- Capacity largest room (max. pers.) 300
- Max. exhibition space (sqm) 346
Capacity dependent on seating style (max.)
- Theatre (pers.) 250
- Classroom (pers.) 150
- Banquet (pers.) 168
- U-shape (pers.) 50
- Boardroom 58
- Cocktail reception (pers.) 300
Catering
- In-house restaurant
Architecture
- Modern
- Industrial design
Further criteria
- Restaurant/Bar
- Coworking-Space
- Wheelchair accessible meeting facility
Sustainability
- Car-free arrival
- Fresh towels only upon request
- Option of declining daily room-cleaning service
- Sustainability-friendly offers available
- Energy-optimised air-conditioning and heating technology
- Hauseigene Ladestationen für E-Autos
- Waste separation
- Paperless office
- Vegan dishes
- Vegetarian dishes
- Water heat pump





