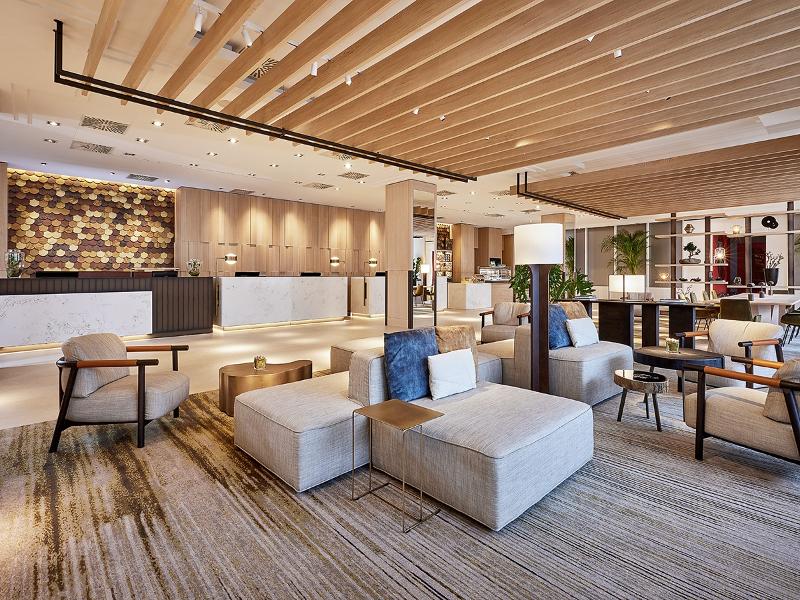The Westin Grand Hotel Frankfurt
Frankfurt am Main

Description event area
Description
Enter The Westin Grand Frankfurt and discover an urban retreat where a well-being-inspired philosophy contrasts with the city's dynamic pace. Located at the crossroads of historic and modern Frankfurt, the hotel has international appeal and is the natural gateway for those wishing to actively explore the metropolis. Striking a balance between business and leisure, the property combines a wholesome welcome with a seamless forum for meetings, healthy cuisine and revitalizing spa. Step into a refreshing setting where the Westin Six Pillars of Well-Being (PlayWell, MoveWell, SleepWell, EatWell, WorkWell, FeelWell) empowers each experience and allows guests to be the best version of themselves.
Encounter Westin's signature sensory welcome that counterbalances Frankfurt's tempo. Organic elements activate the interior through biophilic design, where plant-based detail adds an energy to the open-plan lobby. Sleep Well in one of the 372 calming guestrooms and suites where guests harmonize with nature and the local environment through holistic design.
Step into a meetings and events forum that empowers collaborative teamwork through intuitive design and an energizing environment. The seamless 1,300m2 single floor layout combines spacious venues with room for up to 450 participants, where the foyer acts as a central meeting place at the heart of the hotel.
Description event area
Step into a meetings and events forum that empowers collaborative teamwork through intuitive design and an energizing environment. The seamless 1,300m2 single floor layout combines spacious venues with room for up to 450 participants, where the foyer acts as a central meeting place at the heart of the hotel.
Conditions/extras
Earliest check-in: 3:00 PM
Latest check-out: 12:00 AM
Breakfast per day/person (2022) € 35.00
Parking (2022) € 29.00
Facilities + information
Capacity
- Total no. of beds 431
- No. guest-rooms 372
Suitable for
- Conferences & Conventions
- Digital / hybrid events
- Events
- Dinner functions
- Parties
- Private events
Capacity event area
- No. of function rooms 13
- Highest room (m) 4,4
- Max. exhibition space (sqm) 716
- Largest room (sqm) 370
- Capacity of the entire venue (max. pers.) 1000
- Capacity largest room (max. pers.) 450
- No. of wheelchair accessible meeting rooms 13
Capacity dependent on seating style (max.)
- Theatre (pers.) 450
- Classroom (pers.) 250
- Banquet (pers.) 320
- Cabaret 168
- U-shape (pers.) 70
- Boardroom 70
- Cocktail reception (pers.) 450
Catering
- In-house restaurant
- External catering possible
Architecture
- Modern
Further criteria
- Restaurant/Bar
- Business Center
- Wheelchair accessible meeting facility
Green Meetings
- Green Policy in place





