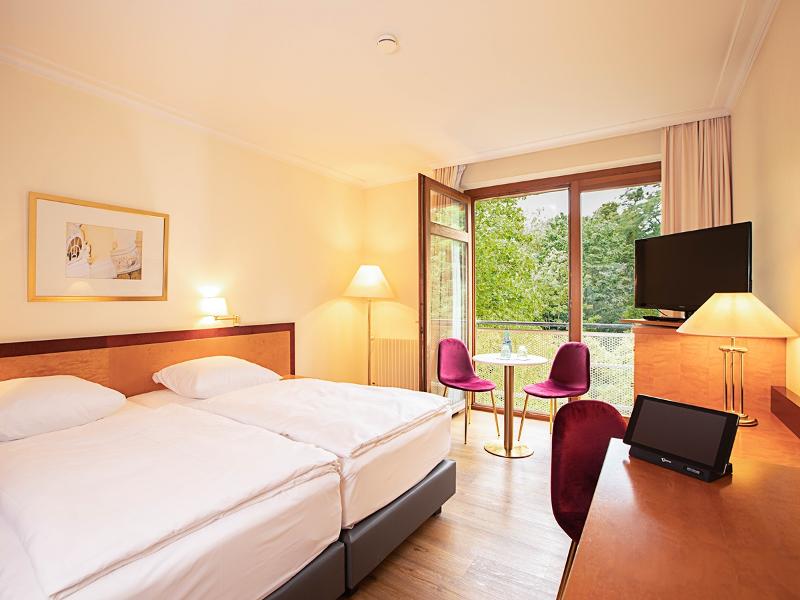Dolce by Wyndham Bad Nauheim
![**** - DEHOGA classified]()

Premium Partner
Bad Nauheim

Description event area
Description
Tucked into the foothills of the Taunus Mountains in scenic Wetterau, Dolce by Wyndham Bad Nauheim is situated just 35 minutes from Frankfurt International Airport. Discover Bad Nauheim’s no.1 hotel, a sanctuary of relaxation and productivity; distinguished by world-class service, classically styled accommodation, modern facilities and striking Art Nouveau design.
Description event area
Ideally located in the foothills of the Taunus Mountains in scenic Wetterau, Dolce Bad Nauheim is located on the outskirts of Frankfurt and just 35 minutes away from the International Airport. Declared a Certified Conference & Meeting hotel as well as a Certified Business Hotel by VDR, we are the premier destination in the Frankfurt area for impressive events and memorable incentives.
Convenience, space, and variety are just some of the attributes that make the Dolce Bad Nauheim such a popular venue for professional meetings, conferences or corporate events of any size. Our 27 meeting rooms offer a total of 2,700 square metres (29,600 square feet), as well as the
state-of-the-art 730-seat Art Nouveau Theatre, the 528 square metre (5,685 square feet) Kursaal, breakout and boardrooms, the modern main building and the classic Art Nouveau building with indoor and outdoor venues. Details such as climate control, video-conferencing, natural lighting, ergonomic seating. New: Cannyboards: 86-inch multi-touch system. An onsite team of convention planners and technicians ensure seamless event facilitation and success.
Conditions/extras
Earliest check-in: 3:00 PM
Latest check-out: 11:00 AM
Parking fees Monday to Thursday (2024) 14,00 EUR
Parking fees Friday to Sunday (2024) 11,00 EUR
Breakfast per person/day (2024) 21,00 EUR
Facilities + information
Premium Partner
- Premium Partner
Capacity
- Total no. of beds 318
- No. guest-rooms 159
Suitable for
- Conferences & Conventions
- Events
- Vehicle presentations
- Dinner functions
- Parties
- Private events
Capacity event area
- No. of function rooms 27
- No. of wheelchair accessible meeting rooms 23
- Highest room (m) 12
- Largest room (sqm) 528
- Outdoor space for events (sqm) 2750
- Capacity of the entire venue (max. pers.) 2500
- Capacity largest room (max. pers.) 580
- Max. exhibition space (sqm) 2750
Capacity dependent on seating style (max.)
- Theatre (pers.) 450
- Classroom (pers.) 220
- Banquet (pers.) 250
- U-shape (pers.) 86
- Boardroom 76
- Cocktail reception (pers.) 350
Catering
- In-house restaurant
Architecture
- Timeless
- historical
Further criteria
- Restaurant/Bar
- Business Center
- Wheelchair accessible meeting facility
Sustainability
- Sustainability-friendly offers available
- Organic produce
- Fresh towels only upon request
- Recycled paper
- Energy-saving lighting
- Fairtrade products
- Waste separation
- Regional produce
- Vegan dishes
- Vegetarian dishes
- Water volume controllers
Conference Equipment
Conference room equipment
- Stage
- Lectern
- LCD projector
- Projection Screen
- LCD Display
- Flip chart
- Pinboard/Metaplan
- Moderation Business Kit
- Dance floor
- Daylight
Event technology
- Highspeed-Internet
- Loudspeaker system
- Microphone
- Conference and discussion systems
- Interpreting system
- Hearing loop
- Video-camera
- Streaming-Studio
- In-house technical supplier
- External technical supplier possible





